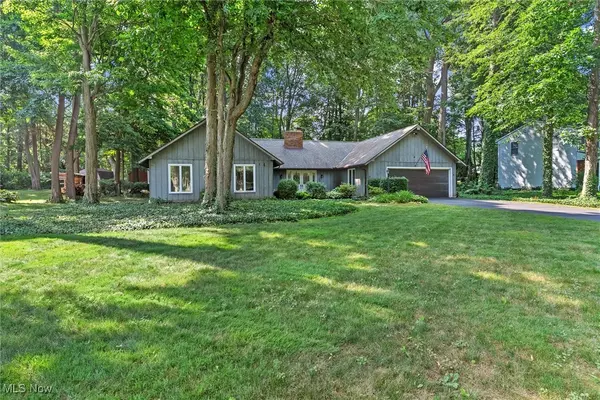For more information regarding the value of a property, please contact us for a free consultation.
Key Details
Sold Price $295,000
Property Type Single Family Home
Sub Type Single Family Residence
Listing Status Sold
Purchase Type For Sale
Square Footage 2,281 sqft
Price per Sqft $129
Subdivision Cherry Hill Sub
MLS Listing ID 5142003
Sold Date 09/05/25
Style Ranch
Bedrooms 4
Full Baths 2
Half Baths 1
Construction Status Updated/Remodeled
HOA Y/N No
Abv Grd Liv Area 2,281
Year Built 1970
Annual Tax Amount $4,453
Tax Year 2024
Lot Size 0.510 Acres
Acres 0.51
Property Sub-Type Single Family Residence
Property Description
Welcome to 10243 Cherry Hill Dr. in beautiful Concord!
This charming ranch offers the ease of one-floor living in a peaceful and desirable neighborhood. Featuring 4 spacious bedrooms, this home is ideal for families or those looking to spread out. Step into the inviting living room where vaulted ceilings and a wood-burning fireplace create a warm, open atmosphere.
The updated kitchen boasts modern finishes and is ready for your next dinner party or quiet night in. Outside, enjoy your own slice of nature with a private, park-like backyard, complete with a brand new deck—perfect for relaxing, entertaining, or simply enjoying the serenity.
Tucked away on a quiet street, this home offers a rare combination of privacy, comfort, and convenience. Don't miss your chance to own this Concord gem!
Location
State OH
County Lake
Rooms
Other Rooms None
Basement None
Main Level Bedrooms 4
Interior
Interior Features Ceiling Fan(s), Eat-in Kitchen, Pantry, Vaulted Ceiling(s)
Heating Forced Air, Gas
Cooling Central Air
Fireplaces Number 1
Fireplaces Type Living Room, Wood Burning
Fireplace Yes
Window Features Screens,Window Treatments
Appliance Dryer, Dishwasher, Microwave, Range, Refrigerator, Washer
Laundry Main Level
Exterior
Exterior Feature Fire Pit
Parking Features Attached, Electricity, Garage Faces Front, Garage, Garage Door Opener, Lighted, Water Available
Garage Spaces 2.0
Garage Description 2.0
Fence Back Yard, Chain Link, Fenced, Full, Wire
View Y/N Yes
Water Access Desc Public
View Garden
Roof Type Asphalt,Fiberglass
Porch Deck
Private Pool No
Building
Lot Description Back Yard, Front Yard, Landscaped, Many Trees, Secluded
Story 1
Foundation Slab
Sewer Public Sewer
Water Public
Architectural Style Ranch
Level or Stories One
Additional Building None
Construction Status Updated/Remodeled
Schools
School District Riverside Lsd Lake- 4306
Others
Tax ID 08-A-031-B-00-048-0
Security Features Smoke Detector(s)
Acceptable Financing Cash, Conventional, FHA, VA Loan
Listing Terms Cash, Conventional, FHA, VA Loan
Financing FHA
Special Listing Condition Standard
Read Less Info
Want to know what your home might be worth? Contact us for a FREE valuation!

Our team is ready to help you sell your home for the highest possible price ASAP
Bought with George Spiesman • Platinum Real Estate
GET MORE INFORMATION



