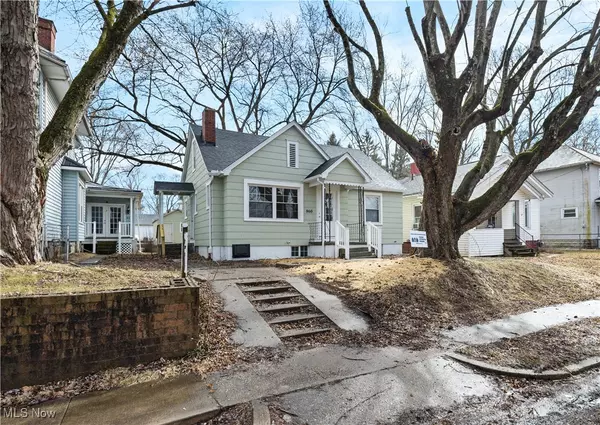For more information regarding the value of a property, please contact us for a free consultation.
Key Details
Sold Price $165,000
Property Type Single Family Home
Sub Type Single Family Residence
Listing Status Sold
Purchase Type For Sale
Square Footage 1,806 sqft
Price per Sqft $91
Subdivision Brighton
MLS Listing ID 5104486
Sold Date 04/09/25
Style Conventional
Bedrooms 3
Full Baths 1
Construction Status Updated/Remodeled
HOA Y/N No
Abv Grd Liv Area 1,806
Year Built 1949
Annual Tax Amount $1,324
Tax Year 2024
Lot Size 6,403 Sqft
Acres 0.147
Property Sub-Type Single Family Residence
Property Description
Looking for a fully renovated home that's stylish, functional, and move-in ready? This beautifully updated 3-bedroom, 1-bath home has been completely transformed with quality craftsmanship and thoughtful upgrades—all at an incredible price!
Step inside to a bright and welcoming space, featuring brand-new flooring and fresh paint throughout. The kitchen is a dream, designed with real butcher block countertops, stainless steel appliances, and plenty of cabinet space—perfect for cooking and entertaining. The updates don't stop there! This home also includes a new high-efficiency furnace and central air, new water heater, and updated plumbing and electrical, giving you peace of mind for years to come.
Upstairs, a spacious loft-style third bedroom offers flexibility—use it as a bedroom, a home office, a creative space, or even a cozy lounge area! The dry basement with a floor drain provides additional storage or potential workspace.
Outside, enjoy a newly landscaped backyard with freshly seeded grass, ready for summer gatherings or a peaceful retreat. A large rear deck gives you the perfect outdoor spot to relax, and with on-street and off-street parking, plus a one-car garage with a brand-new door, convenience is built right in.
This home is in a great location, just half a block from the fairgrounds and close to local shops, restaurants, and city festivities, so you'll always have something to do. Whether you're looking for a fresh start or just want a beautifully updated home at a fantastic price, this one is worth seeing in person.
Don't miss out—schedule your showing today!
Location
State OH
County Muskingum
Direction West
Rooms
Basement Full, Interior Entry, Concrete, Unfinished
Main Level Bedrooms 2
Interior
Interior Features Built-in Features, Ceiling Fan(s), Primary Downstairs, Recessed Lighting
Heating Forced Air, Gas
Cooling Central Air, Ceiling Fan(s)
Fireplaces Number 1
Fireplaces Type Decorative, Living Room, Masonry
Fireplace Yes
Window Features Double Pane Windows,ENERGY STAR Qualified Windows,Low-Emissivity Windows
Appliance Dishwasher, Microwave, Range, Refrigerator
Laundry Lower Level
Exterior
Parking Features Garage, Off Street
Garage Spaces 1.0
Garage Description 1.0
Water Access Desc Public
Roof Type Fiberglass
Porch Rear Porch, Covered, Front Porch, Side Porch
Private Pool No
Building
Faces West
Foundation Block
Sewer Public Sewer
Water Public
Architectural Style Conventional
Level or Stories One and One Half
Construction Status Updated/Remodeled
Schools
School District Zanesville Csd - 6006
Others
Tax ID 82-28-02-08-000
Acceptable Financing Cash, Conventional, FHA, USDA Loan, VA Loan
Listing Terms Cash, Conventional, FHA, USDA Loan, VA Loan
Financing FHA
Read Less Info
Want to know what your home might be worth? Contact us for a FREE valuation!

Our team is ready to help you sell your home for the highest possible price ASAP

Bought with Leianne M Barnes • Carol Goff & Associates
GET MORE INFORMATION



