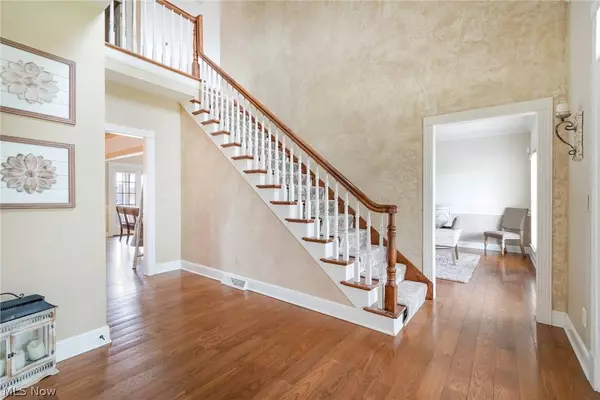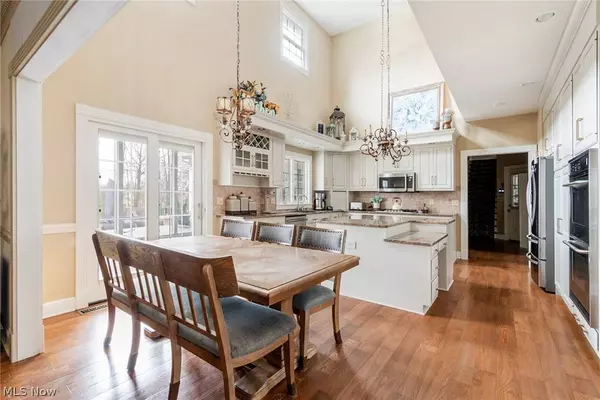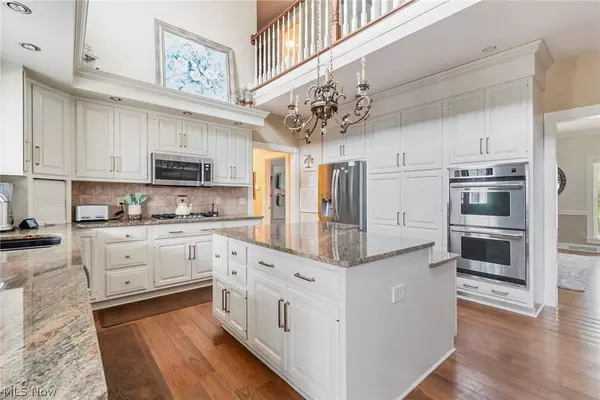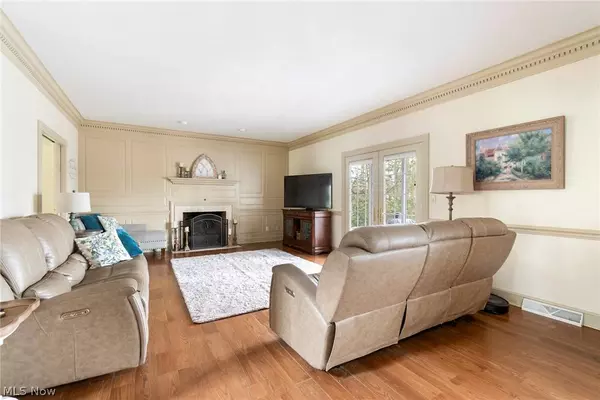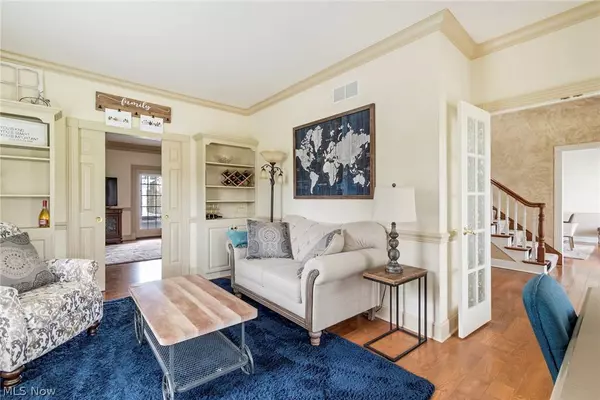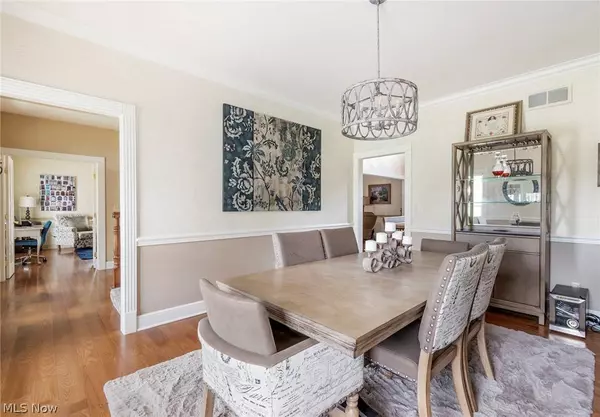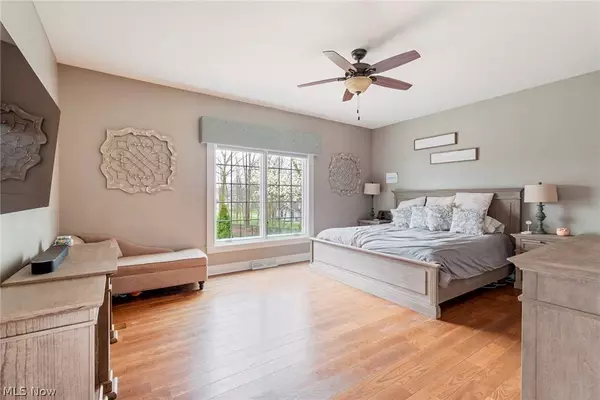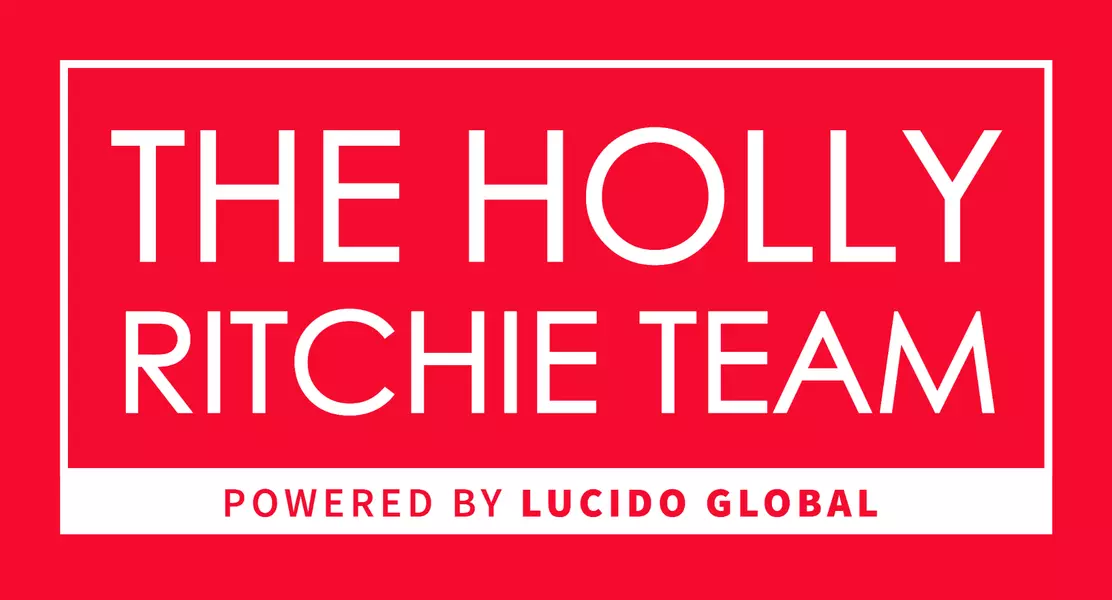
GALLERY
PROPERTY DETAIL
Key Details
Sold Price $690,0004.8%
Property Type Single Family Home
Sub Type Single Family Residence
Listing Status Sold
Purchase Type For Sale
Square Footage 5, 150 sqft
Price per Sqft $133
MLS Listing ID 5026890
Sold Date 06/12/24
Style Cape Cod
Bedrooms 4
Full Baths 4
Half Baths 1
HOA Fees $18/ann
HOA Y/N Yes
Abv Grd Liv Area 3,850
Year Built 2001
Annual Tax Amount $7,779
Tax Year 2023
Lot Size 0.925 Acres
Acres 0.925
Property Sub-Type Single Family Residence
Location
State OH
County Mahoning
Rooms
Basement Full, Finished
Main Level Bedrooms 1
Building
Sewer Public Sewer
Water Public
Architectural Style Cape Cod
Level or Stories Two
Interior
Heating Forced Air, Gas
Cooling Central Air
Fireplaces Number 1
Fireplace Yes
Laundry Main Level, Lower Level, Multiple Locations
Exterior
Exterior Feature Fire Pit, Outdoor Grill
Parking Features Attached, Drain, Electricity, Garage, Garage Door Opener, Paved
Garage Spaces 3.0
Garage Description 3.0
Fence Full
Water Access Desc Public
Roof Type Asphalt,Fiberglass
Porch Patio
Private Pool No
Schools
School District Canfield Lsd - 5004
Others
HOA Name Timber Run
HOA Fee Include Common Area Maintenance,Other
Tax ID 280150027000
Acceptable Financing Cash, Conventional, FHA, VA Loan
Listing Terms Cash, Conventional, FHA, VA Loan
Financing Conventional
CONTACT



